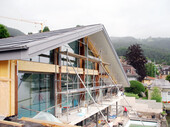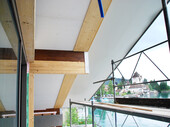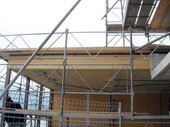Renovation residential house Ramseier, Oberhofen
2010
The beautifully located two-family house in Oberhofen on Lake Thun was to be adapted to the ideas of the client after a change of ownership and converted into a single-family house. For the energy supply, a full-surface covering of the roof with photovoltaic elements was planned.



The project
The client wanted the aging building in Oberhofen to be brought up to today's standards. For the energy supply, it was planned to cover the entire roof with photovoltaic elements. The required heating energy was to be obtained from Lake Thun by means of a heat pump.
In accordance with the expansion standard, the former two-family house was converted into a spacious single-family house, but in such a way that a two-family house could optionally be created again with little effort.
The construction method
The focus of the entire project was on ecology, and so soft fiber products from Gutex were chosen as the insulating materials. The existing exterior walls were rusted to the required insulation thickness and blown out with Isofloc. Furthermore, high-quality windows from the companies 4B-Fenster and Berger Metallbau (Berger swiss Fine Line) were used to meet the necessary energy requirements. Due to the extensive adjustments, the existing construction as a whole had to be statically checked according to the new requirements and - where necessary - supplemented or reinforced. In particular, the canopies, some of them double cantilevered, with a size of around 1.5 m, proved to be challenging.
Construction Data
- Roof area 263 m2
Services of Timbatec
- SIA phase 31 preliminary project
- Cost estimate
- SIA Phase 32 Construction project
- Structural analysis and design
- SIA Phase 41 Tendering and comparison of offers
- SIA Phase 51 Implementation project
- Site supervision and site inspections
Timber contractor
Allenbach Holz + Trockenbau AG
3714 Wengi bei Frutigen
Owner
Hans Ulrich Ramseyer
3653 Oberhofen
Architect
Kurt Ryser Architect
1587 Montmagny
Timber Construction Engineers
Timbatec Holzbauingenieure Schweiz AG, Thun
3600 Thun




