New construction MFH Poststrasse, Zürich
2011
An apartment building as the first Minergie-P-Eco construction in the municipality of Spreitenbach - Timbatec was there! Special mention should be made of the interior walls with storage mass for the solar direct gains.
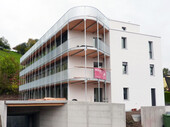
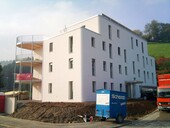
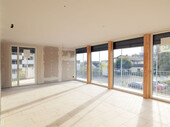
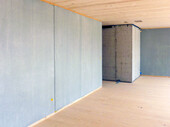
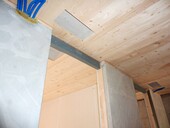
The project
The apartment building on Poststrasse (7 residential units on 3 floors) was the first Minergie-P-Eco building in the municipality of Spreitenbach. The new building thus not only impressed with its architecture, but also set new standards in terms of energy efficiency.
The construction method
Except for the basement and the access core with staircase and storage tank, the apartment house was built in wood. Worth mentioning are the interior walls with storage mass for direct solar gains. Since a high degree of prefabrication was desired, prefabricated wood-concrete composite interior walls were installed.
The challenge
Here, for the first time, we used interior cladding made of PCM (phase change material). These consist of fine encapsulated kerosene beads, which melt when heated and become solid when cooled. This change of aggregate state from solid to liquid and back again allows energy to be bound and released. This keeps the surface temperature at the same level for a long time. This level can be adjusted during the production of the sheets and lies between around 23 and 26° C.
Construction Data
- 7 residential units
- 3 floors
- Minergie-P-Eco
Services of Timbatec
- SIA phase 31 preliminary project
- Cost estimate
- SIA Phase 32 Construction project
- Structural analysis and design
- SIA Phase 51 Implementation project
- Technical site management and site inspections
Architect
5 Architekten AG
5430 Wettingen
Timber Contractor
Hector Egger Holzbau AG
4900 Langenthal




