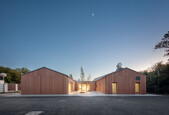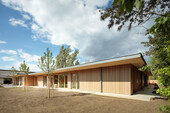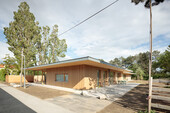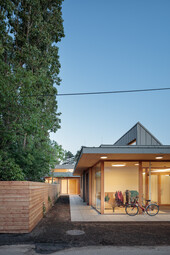Dormitory NGG, Gänserndorf
2018
NGG Gänserndorf offers a symbiosis of living, therapy and employment for young adults with disabilities according to their needs. The different uses are divided among four buildings, day group, training, living and therapy yard.




The project
The room program of the residential groups demanded an attractive small-scale room structure, which is oriented in the roof landscape to the garden and the feeding meadow of the therapy llamas. The facades of the buildings were realized with larch formwork. A larch cover strip formwork was used for the day group building and a larch formwork with distance joint for the training building.
Further information:
Timber Construction Award 2021 Building, Next room
The construction
Due to the short construction time, the buildings were largely realized using a resource-saving timber frame construction method. Matching the roofs of the existing buildings, a rafter roof construction was used for the training building and the day group building. The roof construction of the residential group was realized with cross laminated timber elements. The exercise room, which forms part of the training building, was constructed with a frame structure. The decisive factor here was the somewhat higher spans due to the open, column-free floor plan area.
The challenge
The truss structure of the daycare center consists of four truss structures of different heights, with an ascending gable line. From a structural and design point of view, special attention therefore had to be paid to the connection center details and the integration of the roof structure between the truss structures.
Construction Data
- 1 residential group
- 1 day care center
- 1 training building
- Gross floor area: 1800 m2
- Cross laminated timber: 183 m3
- solid wood/construction solid wood spruce C24: 153 m3
- OSB: 27 m3
- Glulam GL28h: 18 m3
- solid wood larch C24: 15 m3
- Glulam GL24h: 14 m3
Services of Timbatec
- Statics and construction
- Technical planning building physics
- implementation project
- fire protection
- quality assurance
Client
Helga Keil-Bastendorff charitable foundation
1180 Vienna
Timber construction engineer
Timbatec Holzbauingenieure GmbH Wien
1020 Vienna
Architect
DI Sebastian Illichmann Architecture
1060 Vienna




