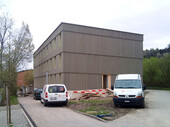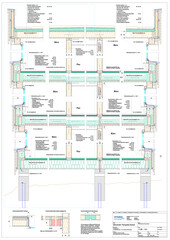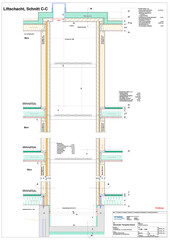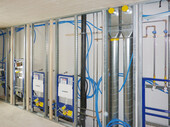Animal hospital new office building, Zürich
2011
About 10 years ago, a three-year temporary office building made of containers was erected on the premises of the Zurich Animal Hospital. After two extensions of the temporary facility, a third extension was denied to the operators. Therefore, the building owners decided to build a new building.




The project
Based on the certificate of need, the target had to be expanded from the original 500 m² to 1000 m².
The new building, a three-story wooden structure, stands on piled strip footings and is air-laid. Floor box girder elements were laid over the foundations, and these were also used for the false ceiling and flat roof. The room partition walls are simple stud constructions with planking on both sides, which have to fulfill specified fire resistances according to the use and requirements.
The construction method
The exterior walls were made in stud construction. A special feature is that the building grows outwards as the number of floors increases. The building is clad with vertical plus-minus formwork with different board thicknesses. Another special feature is that the elevator shaft is also made of wood.
The challenge
With an extension of the office containers and to obtain an unlimited building permit, the following problem points arose: Fire police objections/corrections, thermal objections/corrections and electrical supply lines, which were provisional until then. All these considerations led to the construction of a new building on the site of the existing provisional one.
Construction Data
- 1000 m2
- 3 floors
- Lift shaft in wood
Services of Timbatec
- SIA Phase 31 Preliminary design
- SIA Phase 32 Construction project
- SIA Phase 41 Tendering and comparison of offers
- SIA Phase 51 Implementation project
- 3D and 2D construction planning
- SIA Phase 52 Execution
Elevators
AS Aufzüge
8907 Wettswil
Master builder
Suter Zotti AG
8090 Zurich
Architect
Landolf Architekten GmbH
8090 Zurich
Client
Hochbauamt ZH
8090 Zurich
Timber contractor
Blätter Holzbau GmbH
9556 Affeltrangen




