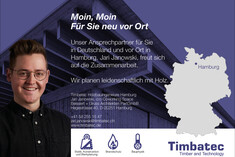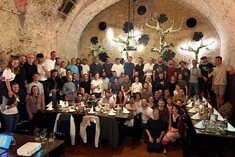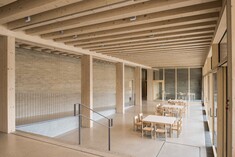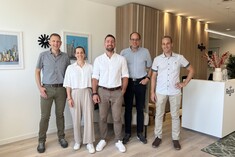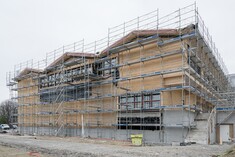Wood has success
The traditional building material wood inspires again and again to new applications and solutions. We are pleased to be involved in this and will be happy to inform you about the latest developments.

Project «ELSA» competition entry achieves 2nd place
November 21, 2025 The planning team led by gdap architectes sàrl, Geneva, achieved 2nd place in the «EMS Alp'Age-PSVJ» competition with the «ELSA» project. The design is based on a clear timber construction method and harmoniously integrates the nursing home into the challenging topography and the surrounding educational and healthcare area.
The planning team led by gdap architectes sàrl, Geneva, achieved 2nd place in the «EMS Alp'Age-PSVJ» competition with the «ELSA» project. The design is based on a clear timber construction method and harmoniously integrates the nursing home into the challenging topography and the surrounding educational and healthcare area.
Technology knowledge about Timbase at the IHF in Innsbruck
November 20, 2025 Discover how basements and floor slabs made of wood become reality at the Early Bird event at the International Wood Construction Forum. Over coffee and croissants, Timbase will show you how they plan, build and successfully implement innovative timber construction projects as a total contractor. Find out more now!
Discover how basements and floor slabs made of wood become reality at the Early Bird event at the International Wood Construction Forum. Over coffee and croissants, Timbase will show you how they plan, build and successfully implement innovative timber construction projects as a total contractor. Find out more now!
Timber engineering structures | Focus topic of the latest Timbatec magazine
November 17, 2025 Today, wood can support spans and shapes that were hardly imaginable in the past. Precise production, strong connections and new materials open doors for bold constructions. In Timber and Technology magazine, we take a look at projects that make this development tangible.
Today, wood can support spans and shapes that were hardly imaginable in the past. Precise production, strong connections and new materials open doors for bold constructions. In Timber and Technology magazine, we take a look at projects that make this development tangible.
1st aid refreshed | Factory tour Recycling by EbiMIK
November 12, 2025 The Timbatec autumn team day was all about real practice: we brushed up on our first aid skills, pressed on the resuscitation dummy, practiced using the defibrillator and saw how new raw materials are created from construction waste at Eberhard Unternehmungen. This is Timbaday.
The Timbatec autumn team day was all about real practice: we brushed up on our first aid skills, pressed on the resuscitation dummy, practiced using the defibrillator and saw how new raw materials are created from construction waste at Eberhard Unternehmungen. This is Timbaday.
1st prize for the Couplage project by the team of W2H Architekten AG, Bern
October 30, 2025 The award-winning «Couplage» project creates a link between the former restaurant at Uttigenstrasse 31 and the new cartridge factory and is both visually and structurally impressive. Timbatec is responsible for the structural timber engineering of the new five-storey commercial building in Thun.
The award-winning «Couplage» project creates a link between the former restaurant at Uttigenstrasse 31 and the new cartridge factory and is both visually and structurally impressive. Timbatec is responsible for the structural timber engineering of the new five-storey commercial building in Thun.
New office. New chapter. Hamburg, we are here!
September 23, 2025 Hello, hello Hamburg! After five years of development, we are bringing our Swiss timber construction expertise to Germany. With a deep understanding of structural design, structural analysis in timber construction, fire protection and building physics, Eurocode-fit and locally anchored. Jari Janowski has been managing our office in Hamburg since 1.9.2025.
Hello, hello Hamburg! After five years of development, we are bringing our Swiss timber construction expertise to Germany. With a deep understanding of structural design, structural analysis in timber construction, fire protection and building physics, Eurocode-fit and locally anchored. Jari Janowski has been managing our office in Hamburg since 1.9.2025.
Anniversary team day - we celebrate in Vienna!
September 17, 2025 Timbatec on tour: Our anniversary took us to Vienna this year, where we celebrated the office's 10th anniversary with Tamir Pixner and his team. Team days in XXL format, exciting insights and plenty of inspiration - a look back that makes you want more.
Timbatec on tour: Our anniversary took us to Vienna this year, where we celebrated the office's 10th anniversary with Tamir Pixner and his team. Team days in XXL format, exciting insights and plenty of inspiration - a look back that makes you want more.Start of construction for the forestry yard on the Eschenberg
September 08, 2025 Start of construction for the new Eschenberg forestry depot: after intensive planning and project management with Timbatec's timber construction team, the depot is to be handed over to the forestry company at the end of 2026 - initiated by the symbolic saw cut by the town councillors.
Start of construction for the new Eschenberg forestry depot: after intensive planning and project management with Timbatec's timber construction team, the depot is to be handed over to the forestry company at the end of 2026 - initiated by the symbolic saw cut by the town councillors.
With 390/1, the SIA is setting new standards in climate-friendly construction
September 05, 2025 Climate change is one of the biggest global challenges. With the new SIA 390/1 climate path standard, feasible but effective target values have been available since the beginning of this year. These are aligned with the federal government's 2050 net-zero target and show a reduction path for net-zero buildings.
Climate change is one of the biggest global challenges. With the new SIA 390/1 climate path standard, feasible but effective target values have been available since the beginning of this year. These are aligned with the federal government's 2050 net-zero target and show a reduction path for net-zero buildings.
New Timbatec location in Lausanne: Your partner in Western Switzerland
August 29, 2025 Timbatec opens an office in Lausanne and strengthens its presence in French-speaking Switzerland. Under the direction of Simon Vuilleumier, our team will support you in all matters relating to timber construction: from statics, fire protection and building physics to the efficient implementation of your project.
Timbatec opens an office in Lausanne and strengthens its presence in French-speaking Switzerland. Under the direction of Simon Vuilleumier, our team will support you in all matters relating to timber construction: from statics, fire protection and building physics to the efficient implementation of your project.
Vierendeel girders as the key to success for the new Wädenswil-Au school
August 27, 2025 The new school complex Ort in Au Wädenswil is an impressive architectural and structurally sophisticated showcase project for modern timber construction. At the heart of the structural solution are specially developed Vierendeel girders made of wood - a structural masterpiece.
The new school complex Ort in Au Wädenswil is an impressive architectural and structurally sophisticated showcase project for modern timber construction. At the heart of the structural solution are specially developed Vierendeel girders made of wood - a structural masterpiece.
Experience the forest from above - new treetop walk on the Ballenberg
July 14, 2025 High up and fast down: a new treetop trail at the Alter Bären invites families to enjoy a playful forest experience. With marble runs, forest knowledge, and a slide as the highlight, it's a summer adventure that perfectly combines nature, technology, and fun.
High up and fast down: a new treetop trail at the Alter Bären invites families to enjoy a playful forest experience. With marble runs, forest knowledge, and a slide as the highlight, it's a summer adventure that perfectly combines nature, technology, and fun.
Extension and renovation of Höchweid retirement center, Ebikon
July 04, 2025 With an innovative spatial concept, the winning project «Asterix und Obelix» by ARGE Krayer Buschmann Architekten, Zurich and Brechbuehler Walser Architekten, Zurich creates a new, visionary home for the elderly. The new buildings in the project will be constructed mainly in timber. Update to follow.
With an innovative spatial concept, the winning project «Asterix und Obelix» by ARGE Krayer Buschmann Architekten, Zurich and Brechbuehler Walser Architekten, Zurich creates a new, visionary home for the elderly. The new buildings in the project will be constructed mainly in timber. Update to follow.Anniversary event | Vienna office celebrates 10 years
June 25, 2025 Together with customers and business partners, the team from Timbatec Holzbauingenieure zt GmbH Vienna rocked the roof terrace at Werd. The reason for the celebrations was the 10th anniversary of the Vienna office. Thanks to the participants for their numerous attendance.
Together with customers and business partners, the team from Timbatec Holzbauingenieure zt GmbH Vienna rocked the roof terrace at Werd. The reason for the celebrations was the 10th anniversary of the Vienna office. Thanks to the participants for their numerous attendance.
New eye-catcher in the Thurauen
June 13, 2025 At 15 m high, the innovative wooden observation tower is an architectural eye-catcher and provides fascinating insights into the natural environment of the Thurauen. The design was created as part of Jan Hess' master's thesis at ETH Zurich - a real talent project! Congratulations on the result.
At 15 m high, the innovative wooden observation tower is an architectural eye-catcher and provides fascinating insights into the natural environment of the Thurauen. The design was created as part of Jan Hess' master's thesis at ETH Zurich - a real talent project! Congratulations on the result.









