MFH Trottenweg, Wohlen
2010
In a picturesque, elevated location on the south-western slope of Wohlen, this 6-family mini-house was realized in timber construction. The apartments are arranged as two-flats on both sides of the staircase and built in pure timber construction.
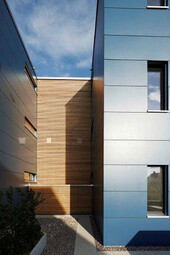
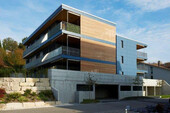
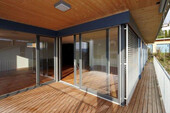
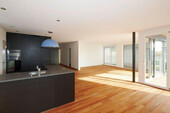
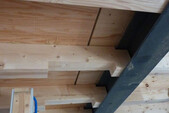
The project
The house The house meets the requirements of the Minergie label. Heating and hot water run on a heat pump. Diffusion-open exterior walls and an apartment ventilation system ensure a balanced climate in all rooms at all times. The rooms The spacious, bright rooms are all connected via the balcony with the large terrace or on the ground floor with the garden. The terrace is connected to the living area by floor-to-ceiling windows, thus enlarging the living space. A dining area is well separated in the open living space. All apartments are accessed via the same central staircase core (concrete construction).
The construction
The apartments are arranged as two-storey buildings on both sides of the staircase and are built in pure timber construction. The floor slabs, designed as ribbed slabs, rest on the interior walls as well as on columns along the facade. The increased sound insulation requirements were achieved by cement board weights, which were laid directly on the ceiling elements.
Construction Data
- Minergie standard
- 3 floors
- 6 apartments
Services of Timbatec
- SIA phase 32 construction project
- Structural analysis and design
- SIA Phase 41 Tendering and comparison of offers
- SIA Phase 51 Implementation project
- Site management and site inspections
Timber contractor
Hector Egger Holzbau AG
4900 Langenthal
Architect
Hutmacher+Kissling Architekten HTL GmbH
5033 Buchs
Owner
Jean Kissling
5610 Wohlen
Steel construction
Spannverbund Bausysteme GmbH
8180 Bülach




