Renovation rectory, Maschwanden
2010
The listed but dilapidated 350-year-old parsonage in Maschwanden underwent a total renovation.
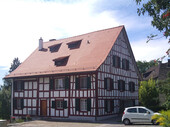
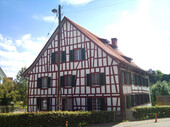
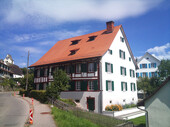
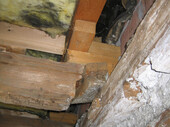
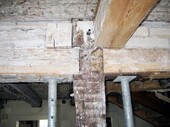
The project
During the total renovation, the apartment and room layout was adapted to today's needs while complying with the requirements for the preservation of historical monuments. The work After dismantling the interior cladding, it was discovered that the statics of the house were no longer guaranteed in some areas. Due to settling of the foundations and weakening of the structural elements caused by various alterations from earlier times, partial provisional spraying had to be carried out and the building site closed.
The construction method
The task was to develop a renovation concept that would restore the building's statics and at the same time meet the requirements of the preservation of historical monuments. Thus, the exterior of the house was left as it was, while the entire building statics were newly solved by facing shells, which also served as an interior insulation layer. The floor slabs were left in place where possible, but some had to be replaced. Due to the low available construction thickness, solid wood plank ceilings were installed in each case.
Construction Data
- Multistory
- Historic preservation
Services of Timbatec
- SIA phase 31 preliminary project
- Cost estimate
- SIA Phase 32 Construction project
- Structural analysis and design
- SIA Phase 51 Implementation project
- Technical site management and site inspections
Timber construction contractor
Schwerzmann Holzbau AG
6340 Baar
General Contractor
Starck AG, General Contractor
6340 Baar




