Renovation / new construction farmhouse summer, Büren zum Hof
2008
A farmhouse in the center of the village (of monumental importance) in poor structural condition was to be renovated or partially replaced. The plan was to demolish and rebuild the farmhouse and only renovate the residential part.
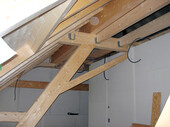
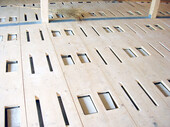
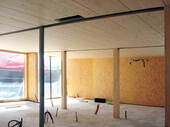
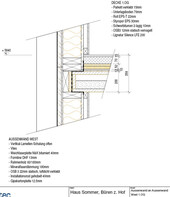
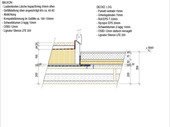
The project
When unpacking the residential part, it was then discovered that the supporting structure was no longer functional. So this part was also reconstructed down to the ceiling above the ground floor and rebuilt in timber element construction. A special challenge was to fit the newly constructed parts as element construction into the partly uneven existing parts. In the newly constructed building, 5 apartments with 4 ½ rooms each were created.
The construction method
Due to the use of the floors (3 residential floors), the building project was classified as class Q2 in terms of fire protection. Thus a quality management in the project planning and execution could be kept. The supporting structure could be executed with building materials with fire resistance REI30. The exterior walls were built as timber frame construction with insulation with flexible wood fiber insulation boards; the floor slabs with LFE 500 mm lignature. Special attention was required for the floor ceilings, which, as apartment partition ceilings, had to achieve a sound insulation of Ln, w < 55 dB and an airborne sound insulation of R,w > 52 dB. This was achieved with Lignatur silence and additionally a two-layer heavy bitumen structure with a cement underlay.
Construction Data
- Glulam GL24h: 10.4 m3
- Frame timber C24: 53.5 m3
- DUO beams C24: 28.8 m3
- Lignature Silence LFE 200: 153 m2
- Three-layer boards 27 mm: 678 m2
- Plasterboard 12.5 mm: 1250 m2
- Columns and beams and fasteners in steel: 2484 kg
Services of Timbatec
- SIA Phase 31 Preliminary design
- SIA Phase 32 Construction project
- SIA Phase 51 Implementation project
- Technical site management and site inspections
- Statics and construction
- Cost estimation
Timber construction
BMH Bauen mit Holz
3313 Büren zum Hof
Architect
Kohler + Partner Architekten AG
3014 Bern
Timber construction engineers
Timbatec Holzbauingenieure Schweiz AG, Thun
3600 Thun
Client
Sommer Marcel
3313 Büren zum Hof




