Noise barriers BLS, Reichenbach i.K.
2007
Following the principle of the Environmental Protection Act of 1985 to limit noise primarily by measures at its source, the Federal Railway Noise Abatement Act of 2000 prescribes, among other things, "measures on the propagation path."
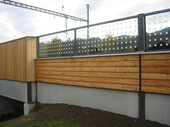
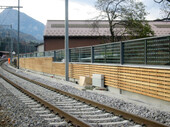
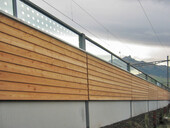
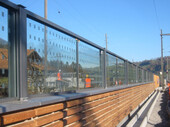
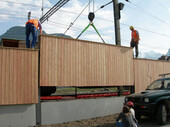
The project
The noise barriers in Reichenbach were to feature wooden cladding. To provide the most appealing solution possible, a landscape architect designed a concept with various design elements. The use of different types of formwork (vertical and horizontal), glazed areas and green walls resulted in an attractive project. The frame structure of the walls spans over 5.00 m and is fixed in a restrained steel column. At the bottom, a precast concrete skirting board provides a clean finish and protection from moisture. The top cover is protected with a chrome-nickel steel plate.
The construction
The laminated safety glass is screen-printed to protect the birds. The wall itself consists of a closed formwork on the resident side, a pressure impregnated frame construction as well as a mineral wool insulation, which is finally covered with a cement-bonded wood wool board. Only for aesthetic reasons was additional lamella formwork hung in front. The section of the noise barrier between the railroad line and the main road is absorbent on both sides and helps to redesign the station square.
Timber Construction Award Bernese Oberland, Recognition 2007
Construction Data
- Timber: 69.5 m3
- Formwork: 1'337 m2
- Height: 2.00 m
- Length: 1'155 m
Services of Timbatec
- SIA Phase 31 Preliminary design
- SIA Phase 32 Construction project
- SIA Phase 41 Tendering and comparison of offers
- 3D and 2D construction planning
- Site supervision and site inspections
Timber construction contractor
Allenbach Holz + Trockenbau AG
3714 Wengi bei Frutigen
Building owner
BLS AG
3001 Bern
Landscape architecture
Buchmann
3550 Langnau
Timber construction engineers
Timbatec Holzbauingenieure Schweiz AG, Thun
3600 Thun
Civil engineer
Ramu Ingenieure AG
3714 Frutigen
Timber ConstructionContractor
Wenger Holzbau AG
3613 Steffisburg




