Single family house Zysset, Thun
2004
This simple, rectangular, Minergie-standard single-family house on a slope did not present a major challenge to the timber engineer from the outside. The difficulty, however, was that the top floor had hardly any walls.
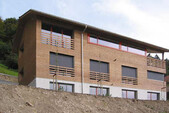
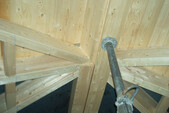
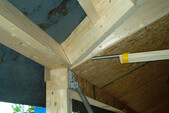
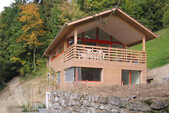
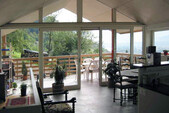
The project
A simple, rectangular single-family house in Minergie standard on a slope.
The construction method
On the south side, a stable box girder of approx. 2 m width was formed over two floors. The structural design of the roof as a folding structure was achieved by means of two trusses in the roof plane. A tension band was used in the recessed facade of the east wall. The walls were designed as timber frame construction, the ceilings as simple beam layers. The façade is a ventilated, beveled and glazed horizontal formwork with 8 mm joints. For the floor-to-ceiling windows, the formwork was pulled through to chest height. However, every second formwork board was omitted, creating a «French balcony.»
The challenge
On the north and west sides, the walls could be used for bracing; on the south side, on the other hand, only an approx. 1 m wide wall section was provided, and on the east side no wall at all. In addition, the roof on the east side covered an open terrace by about 3.2 m and could only be braced on the outside with 2 pendulum supports.
Construction Data
- Minergie: BE-304
- External formwork 145 m2
- Exterior walls: 98 m2
- Length / width / height: 14.4 m / 5.8 m / 6.2 m
- Useful area: 180 m2
- Roof area 131 m2
Services of Timbatec
- Statics and construction
Timber construction engineers
Timbatec Holzbauingenieure Schweiz AG, Thun
3600 Thun
Architect
Archart GmbH
3634 Thierachern
Timber construction contractor
Boss Holzbau AG
3600 Thun




