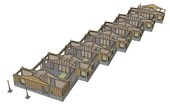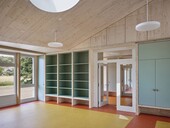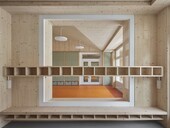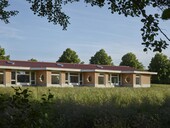Grossaffoltern school building
2023
Thanks to the new building to extend the existing school grounds, the new premises once again offer enough space for the increasing number of pupils in the first year.





The project
In a first step, a new single-storey timber building, completely detached from the existing structure, is being built along Schulhausstrasse with classrooms for the primary school. For the new building in Grossaffoltern, we created the workshop planning with production and element plans, control and correction plans as well as assembly plans in the SIA phase 51 execution project. The cross laminated timber panels were processed and the timber elements manufactured according to these plans. This enables the timber construction to be erected quickly and smoothly. There is no longer any need for rolling planning, even during the construction of the building, as is often the case with solid construction. This saves costs and time.
The construction method
The new single-storey building is designed in visible cross-laminated timber and finished with a pitched roof made of screw press-bonded ribs. The exterior wall structure was insulated using conventional and prefabricated timber frame elements. The «jagged canopy» impresses with its inviting overhang and the visible TS3 joints.
The challenge
Due to the exciting room layout and the many visible timber components made of cross-laminated timber, the planning was the be-all and end-all. Thanks to good communication between all those involved, the shell construction was completed smoothly in a short assembly time.
Construction Data
- TS3 Canopy 715 m2
- CLT panels 350 m3
- Structural timber 85 m3
- 631 planned prefabricated parts
Construction costs
- Costs timber construction approx. CHF 1.2 million
- Total construction costs
- New building CHF 5.9 million
- Conversion CHF 2.8 million
Services of Timbatec
- SIA Phase 51 Execution project
- Work planning 3D and 2D
Architect
bk-Architekten
8037 Zurich
Timber construction engineer
Indermühle Bauingenieure GmbH
3600 Thun
Timber construction
GLB
3250 Lyss
Photography
Damian Poffet Photographer
3012 Bern
Other
Timbatec Holzbauingenieure (Schweiz) AG / Work planning
3012 Bern




