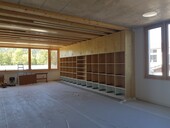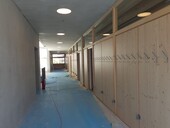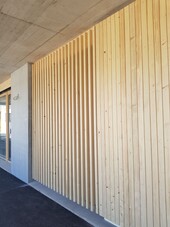School extension, Courrendlin
The village of Courrendlin is building a new secondary school linked to the existing school complex. The design is a hybrid, combining wood and concrete as the load-bearing structure.



The project
The first part of the Courrendlin school centre has been completed, and secondary school pupils have taken possession of their brand new premises. This first part concerns the building for secondary school pupils, with a capacity of fifteen additional classrooms. A second building will be erected in the same sector to accommodate the youngest pupils. The vertical load-bearing structures are made of reinforced concrete and are visible from the outside. The slabs of the various classrooms are made of wood and used in a short circuit. They are supported by wooden linings that incorporate the building's thermal insulation.
The construction
A mixed wood/concrete slab was used for the classrooms on the first floor, with a reinforced concrete slab on the ground floor. Insulated wooden elements form a vertical support for the slabs, which are horizontally stabilised by the reinforced concrete exterior walls via a reinforcement connecting them to the concrete. Envelope elements set into the external walls clad the facade to complement the concrete.
The challenge
The management of thermal bridges, and in particular the risk of condensation in the timber structure, was an essential element in this project, with a cold load-bearing structure. A specific support detail was therefore developed especially for this project to guarantee the durability of the supports.
Construction Data
- Wooden surfaces : 430 m2
- Wooden roof surface : 430 m2
- Net volume of wood used : 175 m3
Construction costs
- BKP 1 à 9 : 8.8 millions CHF TTC
- BKP 214 : 555'000 CHF TTC
Services of Timbatec
- SIA Phase 31 Preliminary project
- SIA Phase 32 Construction project
- SIA Phase 41 Tender and comparison of offers
- SIA Phase 51 Implementation project
- SIA Phase 52 Execution
- SIA Phase 53 Commissioning
- Statics and Construction und Konstruktion
- Cost estimate
- Managing the flow of timber and forest resources throughout the process
Client
Administration communale de Courrendlin
2830 Courrendlin
Architect
Daphné Karaiskaki Architecture
75020 Paris
Architect
Stähelin Partner Architectes SA
2800 Delémont
Timber construction
Batipro SA
2882 St-Ursanne
Sawing of communal timber
Scierie Rais Paul SA
2823 Courcelon JU
Gluing the communal timber
Fagus Suisse SA
2345 Les Breuleux JU




