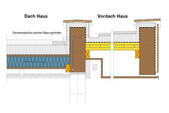Single family house, Unterägeri
2020
Timbatec supported Burkart trilegno AG in the structural analysis of a single-family house in Unterägeri. It quickly became clear that the three-story building on the hillside above Unterägeri would not be an ordinary single-family house, but a modern villa.

The project
Due to the building's playful floor plan, various challenges arose for the supporting structure. However, with a close cooperation between the timber constructor, the civil engineer and the timber engineer, all of them could be mastered and the client could enjoy an unique building. Burkart trilegno AG decided to bring the timber engineer on board immediately. This way, the details of the engineer and the timber constructor could be developed together from the beginning, minimizing the effort on both sides. At a later stage, Timbatec's building physics department also supported the architecture in matters relating to summer thermal protection.
The construction
The majority of the interior walls and all exterior walls were constructed as timber frame elements. In some cases, cross laminated timber panels were used as wall panels to stabilize the concrete rear wall of the building. The floor slabs and the roof were constructed as hollow box elements. The box girders for the garage roof had to be planked with laminated veneer lumber to bridge the nine-meter span.
The challenge
A nine-meter wide sliding door was used between the living area and the balcony. The roofing of the balcony was made using three solid glulam beams and closed over the entire surface with a CLT panel. The girder above the sliding door was additionally heightened.
Construction Data
- Number of floors 3
- Gross floor area 615 m2
- Glulam 12 m3
- CLT boards 7 m3
- Structural timber C24 28 m3
- Laminated veneer lumber 7 m3
- Three-layer board 18 m3
Construction costs
- BKP 214: 650,000 Swiss francs
Services of Timbatec
- SIA Phase 31 Preliminary design
- SIA Phase 32 Construction project
- SIA Phase 51 Implementation project
- SIA Phase 52 Execution
- Consulting Building physics Implementation project
Architect
q'bik AG 6331 Hünenberg
Client
Alkis Tzavaras 6341 Unterägeri
Timber constructionengineer
Timbatec Holzbauingenieure Schweiz AG 8005 Zurich
Timberconstruction
BURKART AG trilegno 5644 Auw
Civil engineer
Gruner Berchtold Eicher AG 6300 Zug
Construction management
q'bik AG 6331 Hünenberg
Photography
BURKART AG trilegno 5644 Auw





