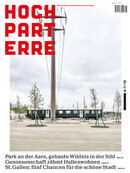Apartment house Stampfenbachstrasse, Zürich
2022
High-quality living space on a very small footprint - with the help of our engineers, the "Performative House" by the Edelaar Mosayebi Inderbitzin office has been built in the middle of Zurich.
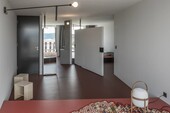
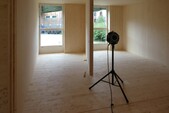
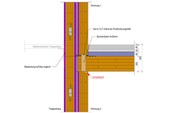
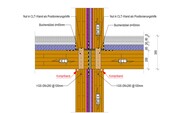
The project
The six-story replacement building on Stampfenbachstrasse in Zurich accommodates small households in a good 55 square meters. A cleverly placed revolving wall, movable wardrobes and drawers in the hollow floor make the living space changeable and versatile, and residents need only bring a few pieces of furniture.
The construction
The performative house is built entirely in wood from the first floor upwards; the existing basement was retained and converted. The floor slabs and walls of the performative house are largely constructed of visible cross-laminated timber panels. Vertical loads are transferred to the wall below by means of beech dowels at the floor transition to avoid cross-laminated timber compression.
The challenge
Due to the noisy Stampfenbachstrasse, the requirements for the facade are maximum. An acoustically decoupled outer wall shell and soundproof windows ensure noise protection. For the load transmission detail with beech dowels, acoustic investigations were carried out by our building physicists on a 1:1 mock-up.
Construction Data
- Number of floors: 6
- Floor area: 2036 m2
- CLT: 503 m3
- Cross laminated timber: 8 m3
- DUO: 35 m3
Construction costs
- BKP 214 CHF 1.2 Mio.
Services of Timbatec
- SIA Phase 31 Preliminary design
- SIA Phase 32 Construction project
- SIA Phase 41 Tendering and comparison of offers
- SIA Phase 51 Implementation project
- SIA Phase 52 Execution
- Work planning 3D and 2D
- Technical planning Building physics
- Fire protection planning
- Statics and construction
- SIA Phase 53 Commissioning
Client
UTO Real Estate Management AG
8008 Zürich
Architect
Edelaar Mosayebi Inderbitzin AG
8004 Zürich
Timber construction
Timbatec Holzbauingenieure (Schweiz) AG Zürich
8005 Zürich
Civil engineer
wlw Bauingenieure AG
8051 Zürich
Building physics
Timbatec Holzbauingenieure (Schweiz) AG Zürich
8005 Zürich
Photography
Edelaar Mosayebi Inderbitzin AG
8004 Zürich
Visualization
Zuend, Agi Simoes

The moving plan
Hochparterre, September 2019 - With mobile components, two residential projects are targeting the growing market of partially furnished small households. But they could hardly be more different. An experiment against fixed ideas - and for flexible people. Timbatec was allowed to accompany the exciting project as a timber construction engineer. (Report in German)






