MFH Obere Asp, Zürich
The apartment building in Zurich Wollishofen is built entirely in wood, including the staircase. In this building on the Aspweg hill, six new apartments were created, distributed over two full floors and an attic.
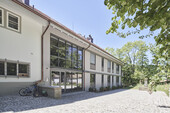
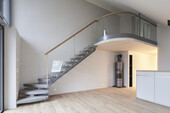
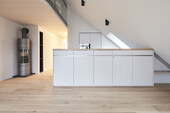
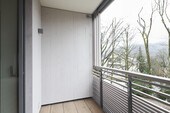
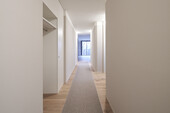
The project
The building geometry of this residential building was dictated by the neighboring building, which continued to be used intact and gave this building its basic structure. Between the old building and the new one, the new staircase was created, which rises over the entire height and is accessed by a light steel staircase.
The Swedish stoves in each apartment give the apartments a cozy charm.
The two attic apartments are designed as maisonettes and have a gallery, which ends in the overheight front part flooded with light.
The construction
From the ceiling slab above the underground garage, four floors were built in timber construction. The encapsulated cross-laminated timber panels separate the stairwell from the residential section. The load-bearing wall made of cross-laminated timber runs through the middle of the building directly under the ridge and both transfers the vertical loads and serves as bracing.
The exterior walls are load-bearing stud wall construction. All interior walls are lightweight walls and support the bracing in the transverse direction.
The challenge
The gallery in the attic was set back in both directions. Likewise, the building is to receive a full-surface glass area on the gable end for the incidence of light as well as the view.
It was a challenge to implement these two points statically so that it would also function technically.
Construction Data
- Building volume: 3600 m3
- Useful area: 720 m2
- cross laminated timber: 150 m3
- structural timber: 40 m3
- wood-based panels: 840 m2
Construction costs
- BKP 214: 600'000 Fr.
Services of Timbatec
- SIA Phase 31 Preliminary design
- SIA Phase 32 Construction project
- SIA Phase 41 Tendering and comparison of offers
- SIA Phase 51 Implementation project
- SIA Phase 52 Execution
- SIA Phase 53 Commissioning
- Structural analysis and design
- Fire protection planning
- Fire protection Quality assurance QSS2
- Cost estimation
- Technical site supervision and site inspections
- Execution fire protection
Client
Asuba Verwaltungs AG
8032 Zurich
Architect
M. Wicky + Partner Architekten
8117 Fällanden
Timberconstruction engineer
Timbatec Holzbauingenieure (Schweiz) AG Zurich
8005 Zurich
Timberconstruction
Kunz AG
8305 Dietlikon/ZH
Photography
NILS SANDMEIER
2542 Pieterlen




