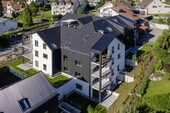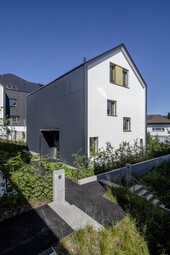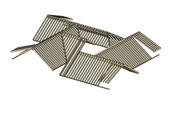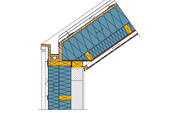Superstructure «Die Mühle», Bergdietikon
2019
The residential development in Bergdietikon consists of an apartment building with 13 residential units and 8 single-family houses. The slight slope offers a fantastic view.




The project
The roof structure of the apartment building is a complex form. The wooden facade has a vertical groove and comb formwork. On the masonry is a cross grate. The solid structure is built with a curtain ventilated wooden facade. The biggest challenge was the complex geometry of the wooden roof structure. Here Timbatec was able to work out a constructional as well as architecturally best possible design by 3D modeling of the supporting structure.
The construction
The single-family houses also have a roof structure made of wood and were also built as a solid structure with non-load-bearing facade elements in wood frame construction. All special connections and sealings that were necessary for this were planned by Timbatec. For these houses, the focus was on the façade design and the tightness of the building envelope. Here, a rear-ventilated sheet metal façade was planned on the non-load-bearing wooden elements, which was to merge into the cladding of the pitched roof without any visible transition. To make this possible, the same sheet metal was used as roof cladding as in the facade.
The challenge
Timbatec developed sophisticated details to be able to guarantee the serviceability of the building envelope.
Construction Data
- Facades/roofing sheets (MONTAFORM-Design 35-440) 1'950 m2
Services of Timbatec
- Statics and construction
- Fire protection planning
- cost estimation
- SIA Phase 41 Tendering and comparison of offers
- SIA Phase 51 Implementation project
Client
René Schmid Immobilien AG 8050 Zurich
Timber construction engineer
Timbatec Holzbauingenieure Schweiz AG 8005 Zurich
Construction Management
W. Schmid AG 8152 Glattbrugg
Photography
APiX AG, Pfingstweidstrasse 60, Mr. Alex Buschor 8005 Zurich




