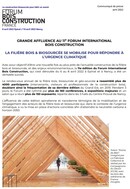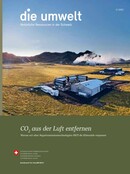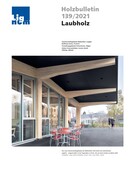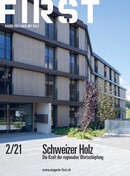Raiffeisen Arena, Porrentruy
2020
We don't know whether the regional wood used in the new Raiffeisen Arena in Porrentruy was the decisive factor in HC Ajoie's promotion to the NLA. What is certain, however, is that the ice rink is a showcase project.

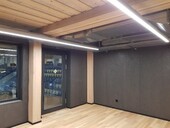
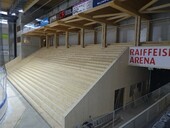

The project
The new Raiffeisen Arena with 4,650 seats is the home arena of HC Ajoie. It is a good example of how large-scale projects can be built using regional hardwood. The provision of wood by the client, known as in-house procurement, is one way in which wood from the region can also be used in public tenders. To this end, the surrounding municipalities founded the municipal union «Synidicat intercommunal District de Porrentruy (SIDP)». Timbatec developed a concept for the use of wood in the pre-project phase and supported the process from logging to the finished construction project.
The construction method
In the winter of 2018/19, ProForêt SA harvested around 2,000m3 coniferous wood, 900m3 ash and 300m3 beech wood for the production of the components. For example, the lattice girders were made from spruce and ash wood with a span of 45 meters. They support the roof over the ice rink. The grandstand is a softwood construction with beams made of heavy-duty beech.
The challenge
Planning the structure so that it could be placed on the existing foundations was a major challenge. The answer is planning with well thought-out components that take into account the properties of the four different types of wood used (ash, beech, spruce and silver fir).
Construction Data
- Building volume 94'880 m3
- Floor area 11'313 m2
- Construction period: April 2019 to October 2021
Construction costs
- BKP 1-3: 28 million Swiss francs
- BKP 2: 23 million Swiss francs
- BKP 214: 4 million Swiss francs
Services of Timbatec
- SIA Phase 11 Status analysis
- SIA Phase 21 Structural review
- SIA Phase 31 Preliminary design
- SIA Phase 32 Construction project
- SIA Phase 41 Tendering and comparison of offers
- SIA Phase 51 Execution project
- SIA Phase 52 Execution
- SIA Phase 53 Commissioning
Architect
Dolci Architectes
1400 Yverdon-les-Bains
Timber construction engineer
Timbatec Holzbauingenieure (Schweiz) AG Bern
3012 Bern
Timberconstruction
Batipro SA, 2882 St-Ursanne
JPF-Ducret SA, 1630 Bulle
Thiévent & Gerber SA, 2905 Courtedoux
A+C Corbat SA, 2943 Vendlincourt
Client
SidP
2900 Porrentruy

The use of ash wood for load-bearing purposes on the ice rink in Porrentruy
11th International Wood Construction Forum FBC 2022 – After almost fifty years of service, the old Ajoie indoor ice rink needed major maintenance and renovation work. The evolution of the requirements of the Swiss ice hockey league and the need to bring the building into conformity with the new safety standards for spectators made a complete renovation of the Porrentruy site essential. (Report in French by Johann Maître, Timbatec Timber Construction Engineers Switzerland AG, Delémont)
"We can't do without NET"
The Environment, Issue No. 2/2022 – When it comes to climate change, we rightly discuss primarily the limitation and reduction of CO₂ emissions from the burning of fossil resources. But that will not be enough to meet the goals of the Paris climate agreement: Not only will we have to emit less CO₂, but we will also have to actively and permanently remove it from the atmosphere - with technical measures. This is precisely what negative emission technologies (NET) are all about, and this issue of "die umwelt" is dedicated to them. (Report in German and French)HC Ajoie celebrates promotion in a flagship wooden building
Pro Holz, Issue No. 3/2021 – HC Ajoie climbs to the National League A – an entire region celebrates! We don't know whether the regional wood used in the new Raiffeisen Arena in Porrentruy was the decisive factor. What is certain is that since this season, ice hockey has been played in two lighthouse projects: the Valiant Arena in Davos and the Raiffeisen Arena in Porrentruy. (Report in German)
The Wood: Between ecological and economic awareness
Baukader.ch, Issue 09/2021 – Some indicators speak for themselves: material prices have risen sharply, and the price of wood is no exception: the price of Finnish lumber has increased by 57 % since the beginning of the year. The price of lumber in the U.S. remains high, although the pandemic effect (less travel, more money to finance home renovations, land for construction projects) is no longer relevant. And Switzerland? (Report in French)
Raiffeisen-Arena, Pruntrut
Lignum Holzbulletin 139/2021, Hardwood – The new ice rink on the site of the former «Patinoire du Voyeboeuf» is the home arena of HC Ajoie. Sustainability was an important goal during the conversion and expansion: this was achieved with the participation of regional companies, the use of softwood and hardwood from the surrounding forests and with an optimization of the sawing work. (Report in German and French)
Regional value creation par excellence
First, Issue No. 02/21 – It is the great pride of the communities around the small town of Porrentruy in the Jura: the new Raiffeisen Arena. The construction project is a regional partnership that relies on the power of local value creation. It was built with wood from the community's own forest - and with high-tech beech wood, made in Switzerland. (Report in German)Material for Visions
GEO, January 2021 – No deciduous tree occurs more frequently in Swiss forests than the beech. Because its wood is difficult to process, it is often burned. it is often burned. Now, the Swiss have developed a process that enables beech to play a supporting role in timber construction. GEO magazine features the new ice stadium in Pruntrut and quotes Johann Maitre. (Text in German)Johann Maître is the man of the day
Le Quotidien, Dezember 2020 – Johann Maître grew up in Bassecourt. After his apprenticeship as a carpenter in the family business, he worked for 13 years at Aldibois in Saint-Ursanne before graduating from the Bern University of Applied Sciences in Biel with a BSc in wood construction. Today, he works for Timbatec and, since 11 January 2021, is in charge of the new branch in Delémont. With the ice rink project in Porrentruy, the company has set foot in the Jura. The report on Johann Maitre and the ice rink in Delémont is in French.





