Vogelsang extension, Wetzikon
2018
In the middle of the city of Wetzikon in the canton of Zurich, a housing estate was renovated. By adding wooden floors, 36 new residential units were created on top of the prefabricated buildings designed by the architectural icon Ernst Göhner.
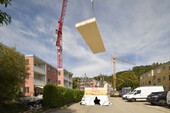
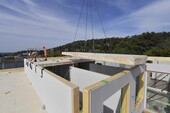
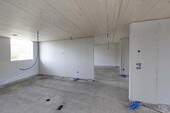
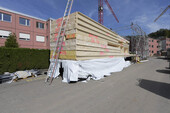
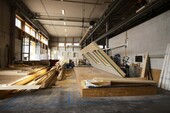
The project
Additions to existing buildings can often only be realized in timber construction, as the existing structure would not be able to bear the load of steel and concrete. Wooden structures can even be used to add several stories to existing buildings.
In the one to two-story addition to the Vogelsang housing development, the addition of the buildings was carried out with frame walls and solid wood ceilings. This resulted in only minor additional loads for the existing buildings and made complex and costly reinforcement measures unnecessary. As a result of the increase in height, the area provides living space for around 70 additional people without destroying the space between the buildings for recreation and social events.
The construction method
The walls and flat roof are made of prefabricated frame building elements, glulam panels formed the floor slabs. To ensure comfort in the apartments and sound insulation between the units, the same system was used as for sue&til. With the elastically bonded split fill, concrete can be completely eliminated in the floor slabs.
A total of 4,670 square meters of three-layer and 1,600 square meters of OSB boards were used for the addition. In addition, 5,740 square meters of gypsum fiberboard and 721 m3 of lumber were used. Thanks to the high degree of prefabrication, the elements could be assembled quickly, thus keeping the construction time short.
Construction Data
- Structural timber 721m3
- Three-layer boards 4'670 m2
- OSB boards 1'600 m2
- Gypsum fiberboards 5'740 m2
Services of Timbatec
- SIA Phase 31 Preliminary design
- SIA Phase 41 Tendering and comparison of offers
- Cost estimation
- Statics and construction
- 3D and 2D construction planning
- SIA Phase 32 Construction project
Timber Construction Engineer
Timbatec Holzbauingenieure Schweiz AG
Total Contractor
Implenia Schweiz AG
8305 Dietlikon
Architect
Dachtler Partner AG
8036 Zurich
Photography
Daniel Lupini
5430 Wettingen




