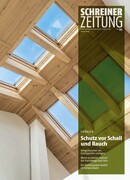Burgunderstrasse, Bern
2020
In Bern Bümpliz, the parish of Bern built a new apartment building with eight affordable rental apartments. The building is made entirely of wood - including the staircase, elevator shaft and escape stairs.
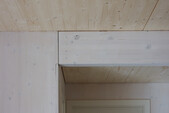
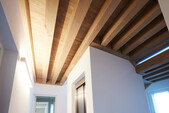
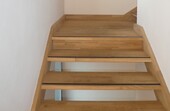
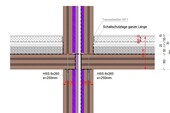
The project
Program requirements called for affordable housing. The answer was a compactly structured building primarily made of cross-laminated timber panels. This allows the proportions between volume, surface and building component connections to be optimized. Non-heated areas such as balconies are added to the main volume as self-supporting components. The equivalent and homogeneous materialization creates a unity, which in its depth effect of light and shadow creates the reference to the garden space. The consistent grid is the spatial expression of the prefabricated wooden building. The layout of the apartments, characterized by the wooden building structure, is designed in such a way that the internal access functions practically without loss of space.
The construction
The apartment building is a solid wood structure and has a lot of visible wood surfaces. Timbatec defined each processing of the wood panels in the 3-D factory planning before work began on the construction site. The panel makers milled the slots and holes for power cables, lamps and sockets at the factory. The cables for the installations are routed in the dry-bonded chippings. Subsequent slitting of the slabs for the installation of electrical cables is thus neither permissible nor necessary.
The challenge
The consistent avoidance of concrete called for innovative solutions, especially for the stairwell and the elevator shaft. Encapsulated structures made of cross-laminated timber are the solutions. Thanks to the use of oak wood, concrete and steel could also be dispensed with for the escape staircase.
Construction Data
- 295 m3 Cross laminated timber
Services of Timbatec
- SIA Phase 32 Construction project
- SIA Phase 51 Implementation project
- SIA Phase 52 Execution
- Sound insulation measurements
Architect
Büro 21 GmbH, 3600 Bern
Client
Catholic Church Bern Region, 3012 Bern
Timberconstruction engineer
Timbatec Holzbauingenieure Schweiz AG 3012 Bern
Timberconstruction
GLB 3550 Langnau i.E.
Civil engineer
Mange + Müller AG 3006 Bern
Photography
Nils Sandmeier 2500 Biel

In the end only the separation remains
Schreiner Zeitung, Issue No. 35/2021 – SOUND PROTECTION. On both a large and small scale, the decoupling of structural components is the central element for effective sound insulation when working with wood. What is effectively realized in new buildings always causes question marks in conversions. (Report in German)






