New construction 8 DEFH Tobelbach, Ottenbach
2002
The client planned to build a spacious housing estate in Ottenbach in wood. The aim was to create a reference for modern buildings in optiholz board stack construction.
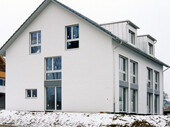
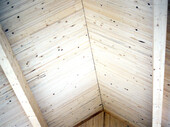
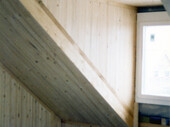
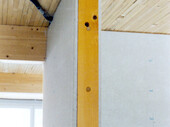
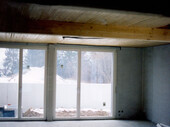
The project
The entire building was constructed using the board stack method. Exterior walls, interior walls, building partition walls, but also ceilings and roofs including hatches were built in this construction method. Attention was paid to the building partition wall. In order to meet the high sound insulation requirements, it was designed as a double-shell construction.
The construction method
By placing the complete insulation layer on the outside, it was also possible to apply the vapor retarder to the outside of the board-stack walls. This provided safety and controllability with regard to the air tightness of the building envelope. The board stack walls and ceilings were all covered with gypsum fiberboard and painted white. An impressive project made of local wood - economical and competitive.
Construction Data
- Number of housing units: 4x2
Services of Timbatec
- Statics and construction
Timber Construction Engineers
Timbatec Holzbauingenieure Schweiz AG, Thun
3600 Thun
Architect
Fux Rainer
8905 Arni AG
Timber construction
Koller E. Zimmerei AG
8917 Oberlunkhofen
Building owner
Baugesellschaft Tobelbach c/o Sägerei Sidler AG
8917 Oberlunkhofen




