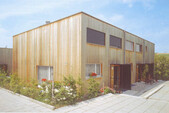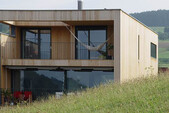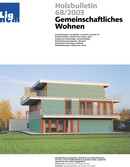Erlessenhog, Grosshöchstetten
2001
At Erlessenhoger in Grosshöchstetten, a development of 25 terraced and semi-detached houses was built in several stages to the Minergie standard.



The project
The walls are made of timber frame construction, while the ceilings are made of ribbed panels. Untreated, back-ventilated Douglas formwork serves as the exterior formwork.
The walls were built as timber frame construction, the ceilings as ribbed slab. Here, the bottom planking, a Livingboard panel, also served as the finished ceiling. On the upper side, the solid parquet made of Douglas strip was applied directly. Untreated, back-ventilated Douglas formwork served as the exterior sheathing. The building partition wall was constructed as a double-sided timber frame wall, which was planked on the outside with 2 x 15 mm gypsum fiber boards.
The construction method
With the large glass areas on the south side, which with its sliding windows would react extremely sensitively to deflections of the ceiling, it was possible to react with a niche in the floor slab and a correspondingly rigid supporting structure. In this way, the sliding windows do not bear any load even in the case of larger deflections.
The challenge
A challenge par excellence was the modern architecture, which was not to reveal any load-bearing components. Beams, columns and joists had to be integrated into the walls and ceilings.
Construction Data
- Minergie standard
- Total of 25 units
- Wood frame construction
Services of Timbatec
- Statics FEFH
- Construction REFH
- Devis
- site control
Building owner
Bauherrengemeinschaft Siedlung Erlessenhoger
3506 Grosshöchstetten
Timber construction
Beer Holzbau AG
3072 Ostermundigen
Timber construction engineers
Timbatec Holzbauingenieure Schweiz AG, Thun
3600 Thun
Architect
Architekturwerkstatt 90
3600 Thun

Settlement at Erlessenhoger, Grosshöchstetten
Lignum Holzbulletin 68/2003 - The concept of the houses moved into in early summer 2003 in the second construction phase - the settlement is divided into three stages - is based on a forward-looking interplay of construction, architectural design, ecology and living comfort. The semi-detached and terraced single-family houses on the southern edge of Grosshöchstetten are modern timber-frame buildings in cedar timber with generously proportioned frames, each with two terraces, with wide glazing for the living room and individual division upstairs for the remaining four rooms.






