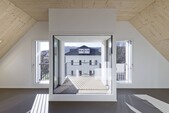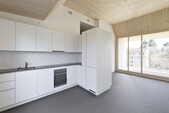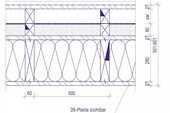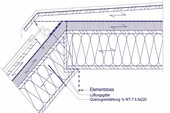Saumacker, Zürich
2015
Not far from Zurich Altstetten train station, the PWG Foundation had an apartment building modernized and extended. Timbatec was allowed to accompany the construction project as timber engineer and fire protection planner.




The project
The PWG Foundation has a portfolio of over 150 properties in the Zurich area with an asset value of around 700 million Swiss francs. Ensuring affordable rents is the primary goal of the foundation. One of the residential properties with affordable housing is located on the quiet Saumackerstrasse. In 2015, the foundation added a floor to the property, which was built in 1948, and created six additional apartments. The extension was planned and executed according to the Minergie Eco standard. At the same time, the building owner replaced the existing balconies with a larger solid wood construction.
The construction
The balconies For the balconies, the focus was on the use of hardwood. The existing concrete balconies were cut back so that thermal insulation could be applied to the facade. The shell construction of the five balconies over three floors took only one week. The fan construction of pressure-impregnated beech gives the building a modern facade appearance. The addition Due to the low load-bearing capacity of the existing screed floor, the addition to the 60-meter-long building was placed only on the exterior walls. The construction was erected with the finished, visible soffit in element construction.
Construction Data
- Extension Minergie Eco Standard three-layer panels for prefabricated roof elements 1'700 m2
- Timber for roof extension 82 m3
- Constructed beech wood for balconies 35 m3
Services of Timbatec
- SIA Phase 31 Preliminary design
- SIA Phase 32 Construction project
- SIA Phase 51 Implementation project
- Fire protection planning
- Statics and construction
- Site management and site inspections
Photography
Atelier für Fotografie René Rötheli
5400 Baden
Timber constructor
Holzbautechnik Burch AG
6060 Sarnen
Architect
Kämpfen für Architektur AG
8048 Zurich
Impregnation plant
Imprägnierwerk AG
6130 Willisau
Timberconstructors
Artho Holz- und Elementbau AG
8735 St. Gallenkappel
Timber construction engineers
Timbatec Holzbauingenieure Schweiz AG
Client
Foundation PWG Zurich





