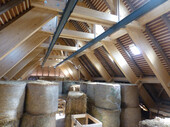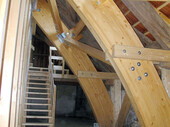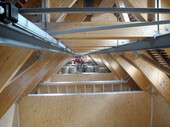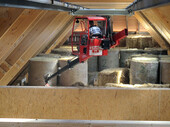Conversion barn Jetschwil, Düdingen
2012
The barn on the Jetschwil estate in Düdingen was built around 1793. In the following years, the barn and the roof structure were adapted or converted to the constantly changing uses.




The project
The cantonal preservation authority demanded that the existing supporting structure be preserved and adapted to the changed usage characteristics. The initial situation: Basically, the barn measures an area of 48m x 16m and a height of 13m. The roof structure in the form of a gable roof was originally stabilized from trusses with wooden beams in two levels. The connections of the individual beams to each other were made in the traditional manner at the time, and pressure connections such as offsets were secured with wooden dowels as far as possible. The trusses, rafters and purlins have a hand-beaten surface common at that time.
The construction method
To ensure the load-bearing capacity of the barn under the existing loads and additionally introduced loads such as the hay crane, new three-hinged trusses were inserted under the existing supporting structure. In the first floor area, walls / ceilings were moved and reinforced to meet the usage requirements of modern animal husbandry. Along the entire length of the barn, a new grapple was installed in the period area to distribute the feed to the desired boxes.
Construction Data
- 26 m3 BSH truss
Services of Timbatec
- Structural analysis and design
- SIA phase 41 tendering and comparison of offers
- Site supervision and site inspections
Architect / Construction Management
Eggenberg + Lüthi AG
3114 Wichtrach
Timber Contractor
Wirz Holzbau AG
3018 Bern
Civil engineer
SMT AG Ingenieure+Planer
3006 Bern
Building owner
Intercantonal Reinsurance Association IRV
3001 Bern
Timber Construction Engineers
Timbatec Holzbauingenieure Schweiz AG, Thun
3600 Thun




